Virtual Tour
Designed with you in mind, the UWinnipeg Library's redesigned space includes more efficient energy use, more seating, more space for workshops and cultural collections, and more access to all floors and mezzanines. Click on the images below to view 3D renderings of the new library spaces.
Main Entry
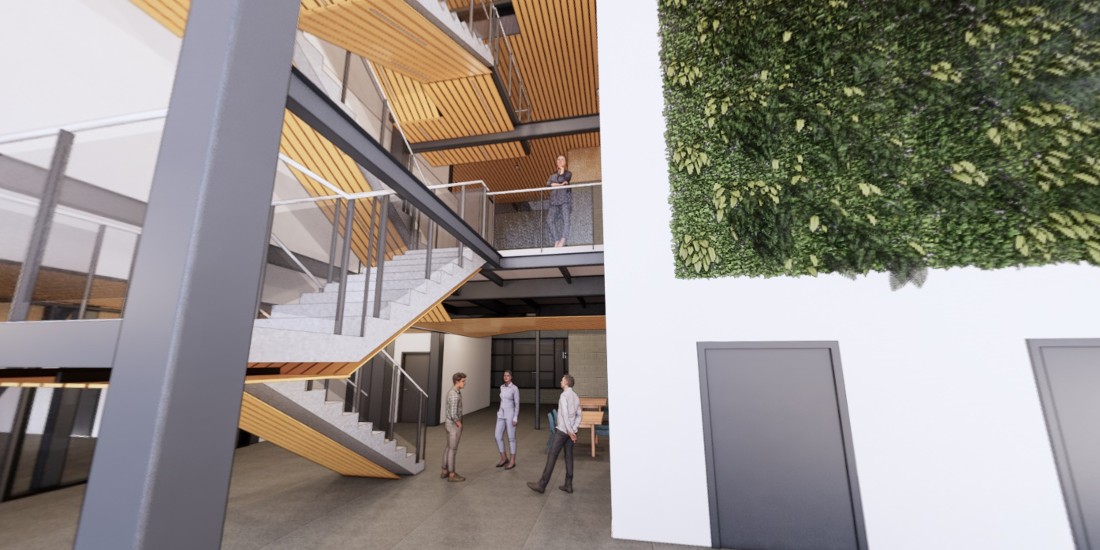
Main Desk and Study Area
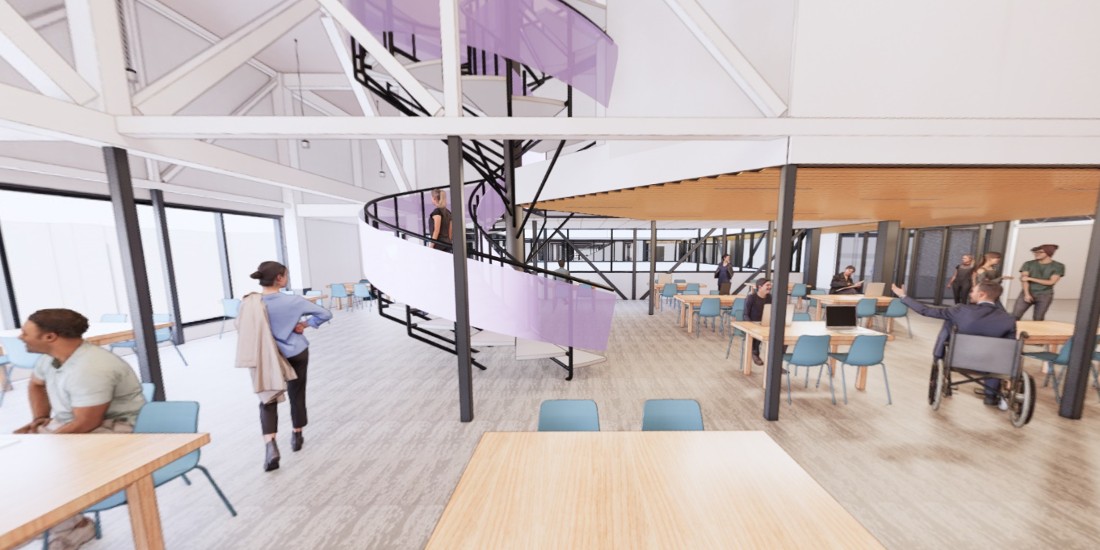
Computers and Tech Stations

New Entry and Reading Room
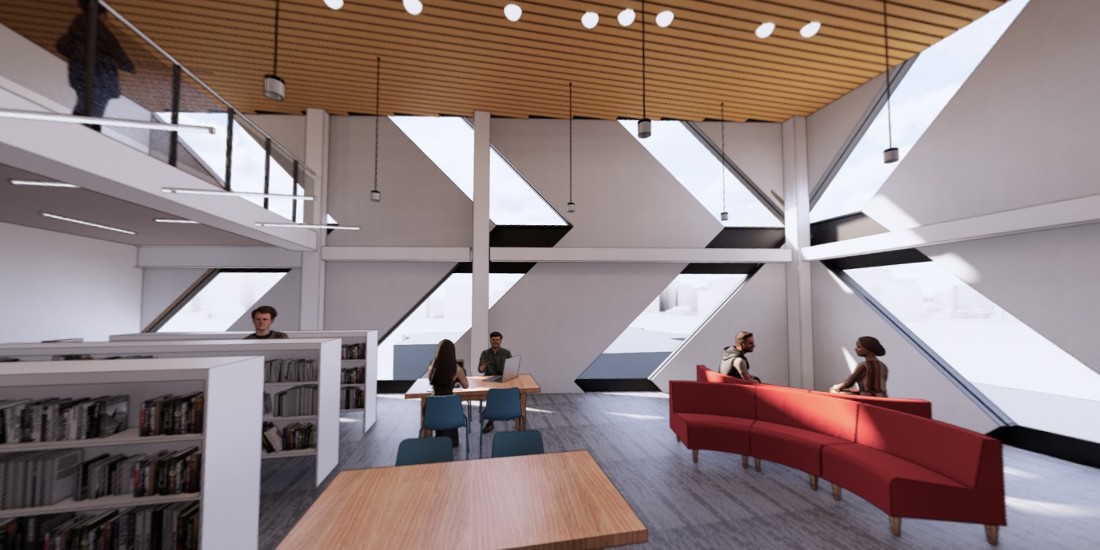
Looking Towards The Lodge
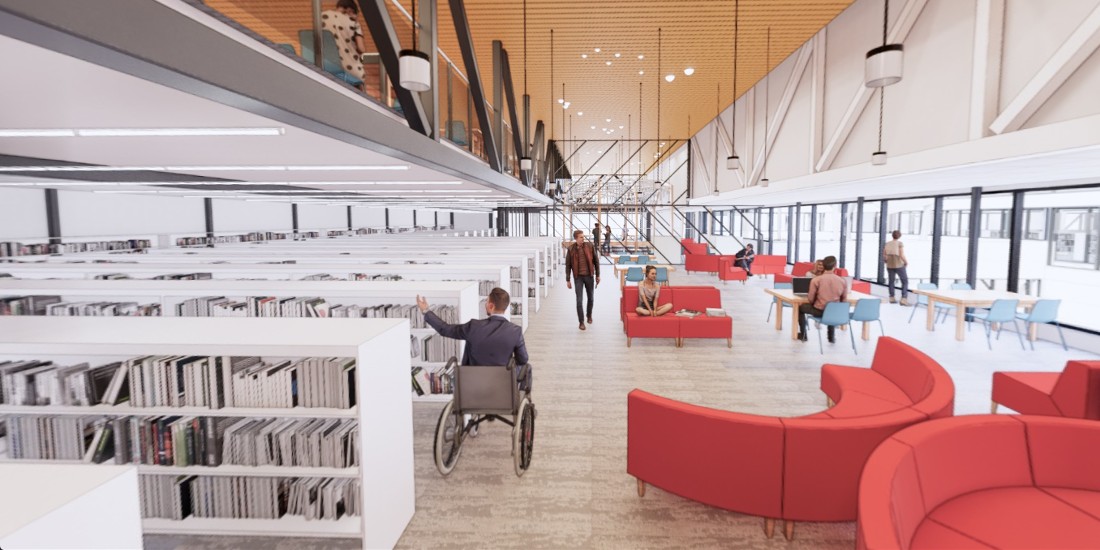
Within The Lodge
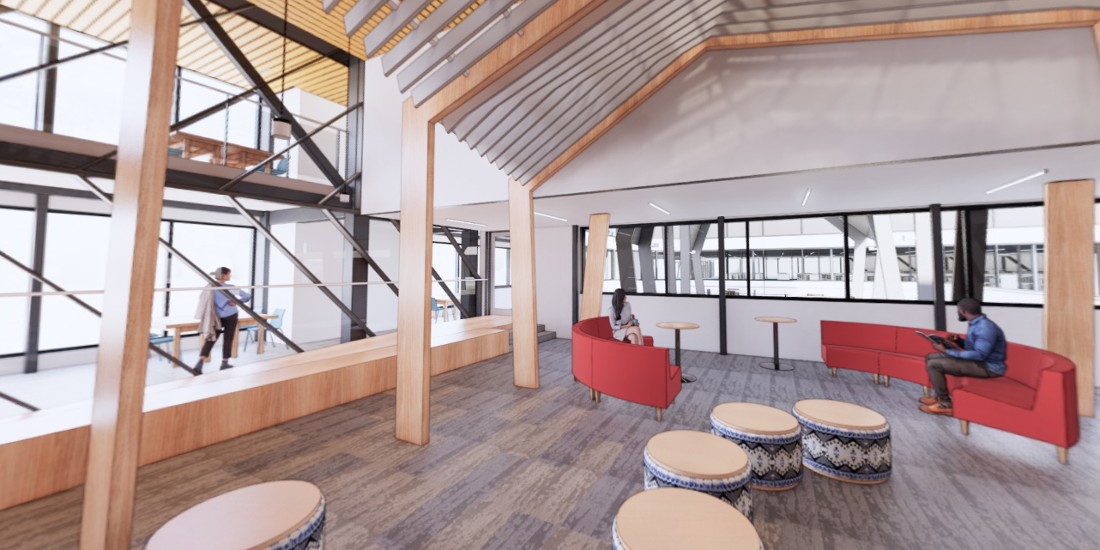
Mezzanine Overlooking Seating and The Lodge

Corridor Looking Toward Study Rooms

